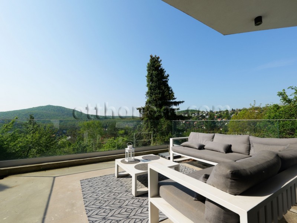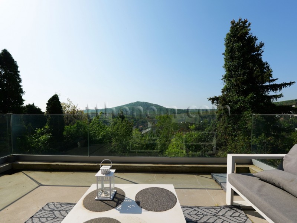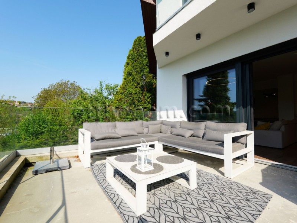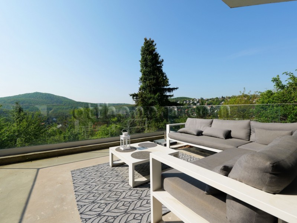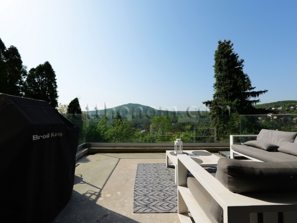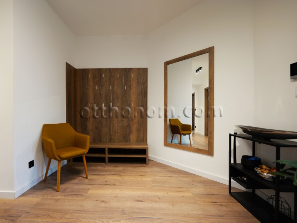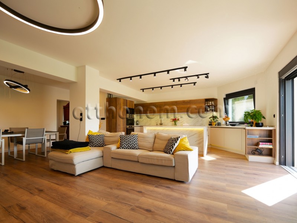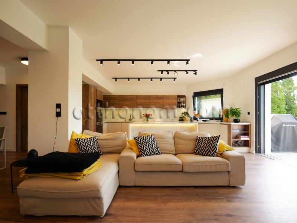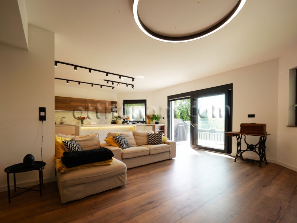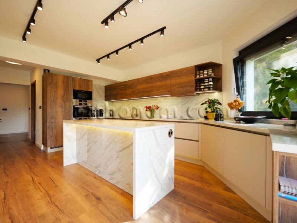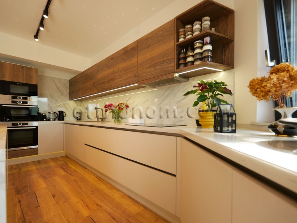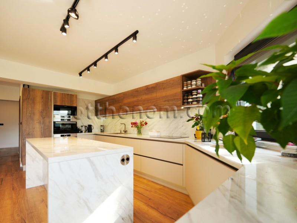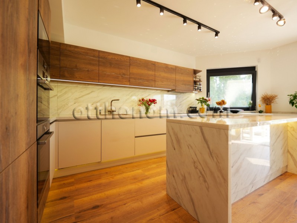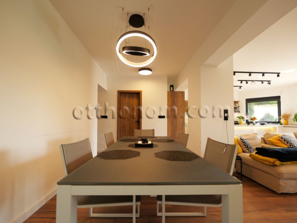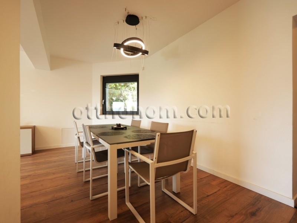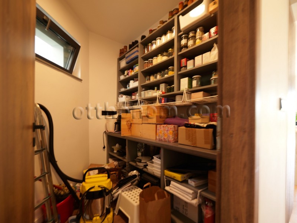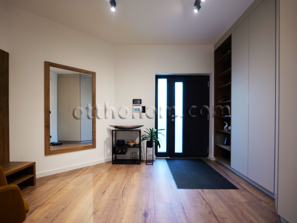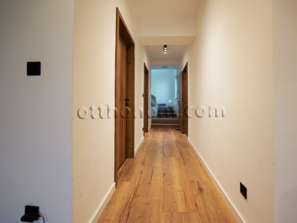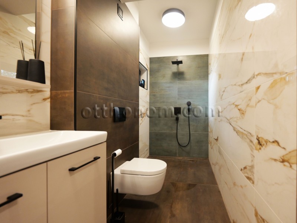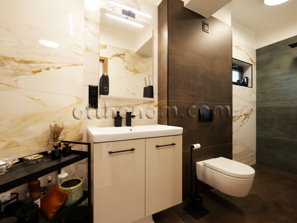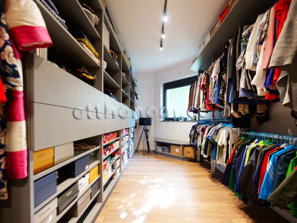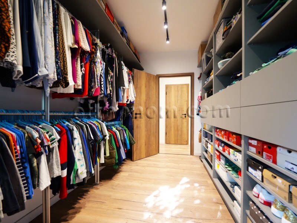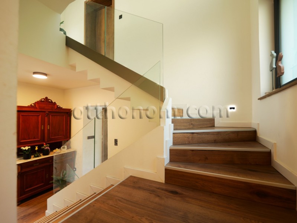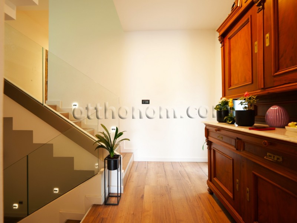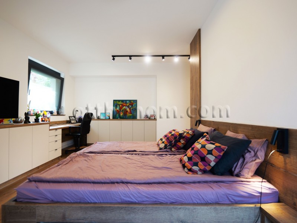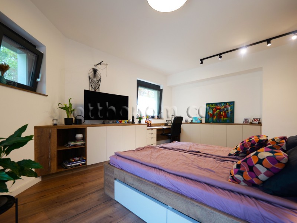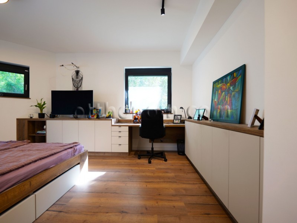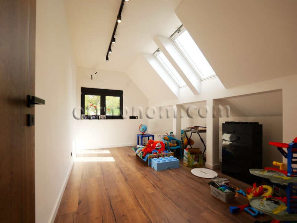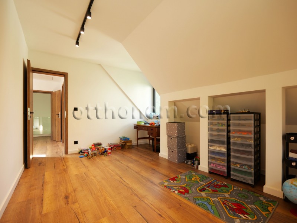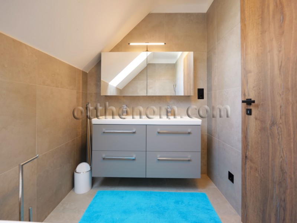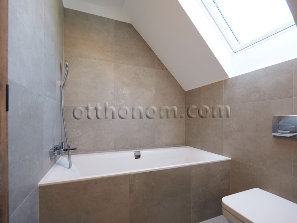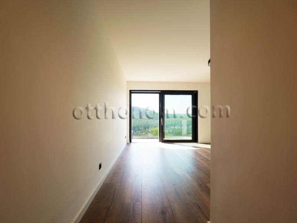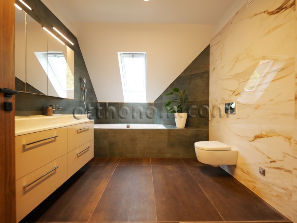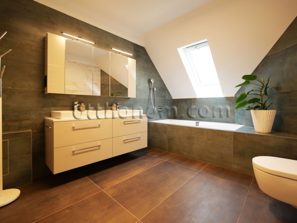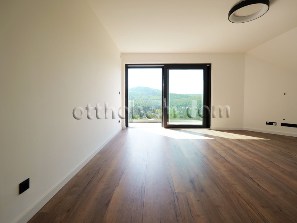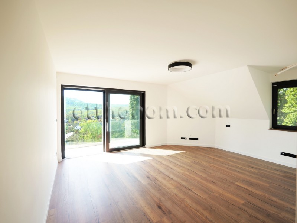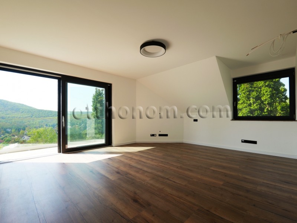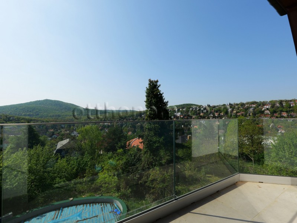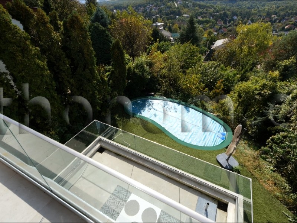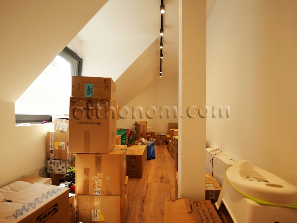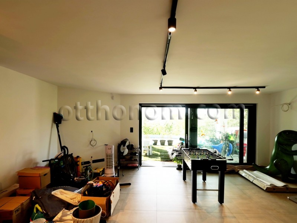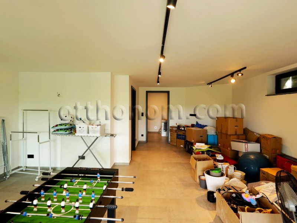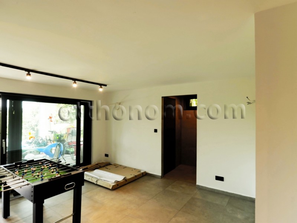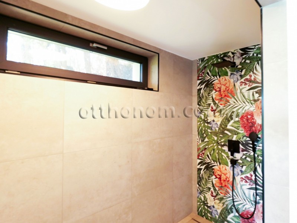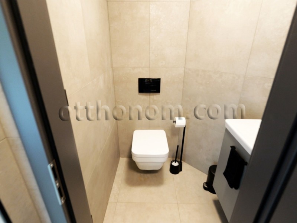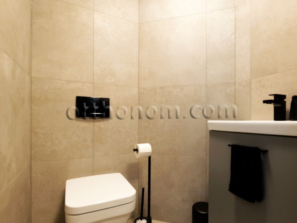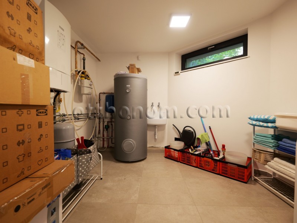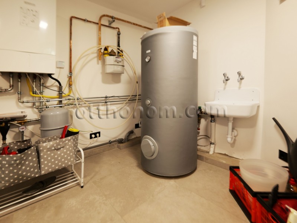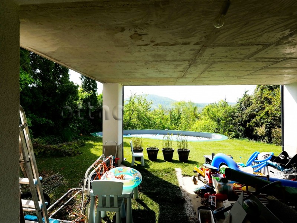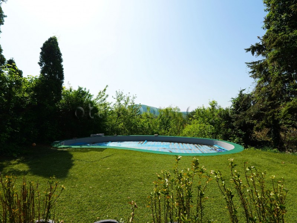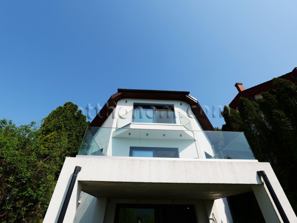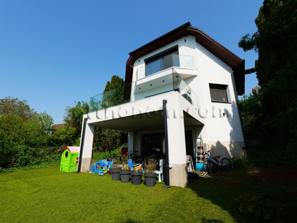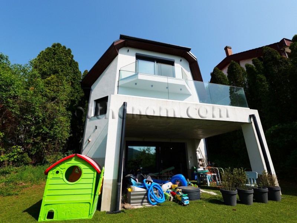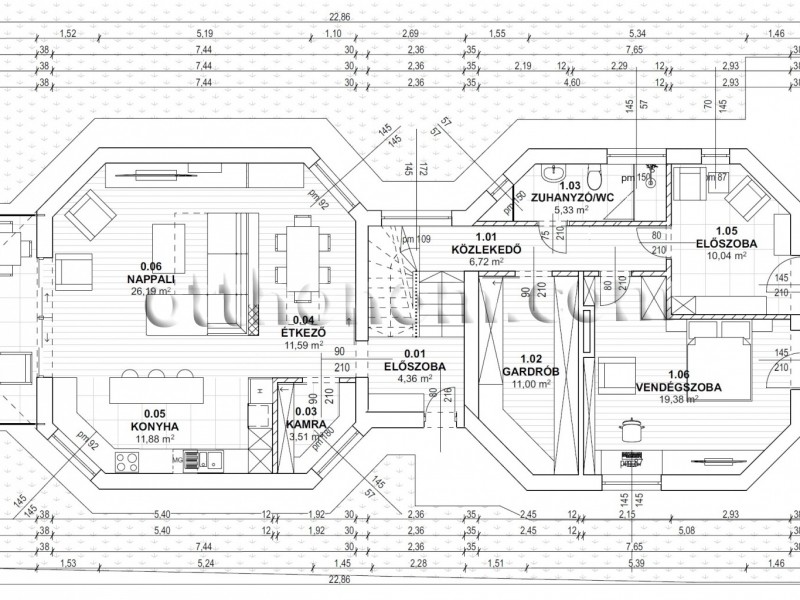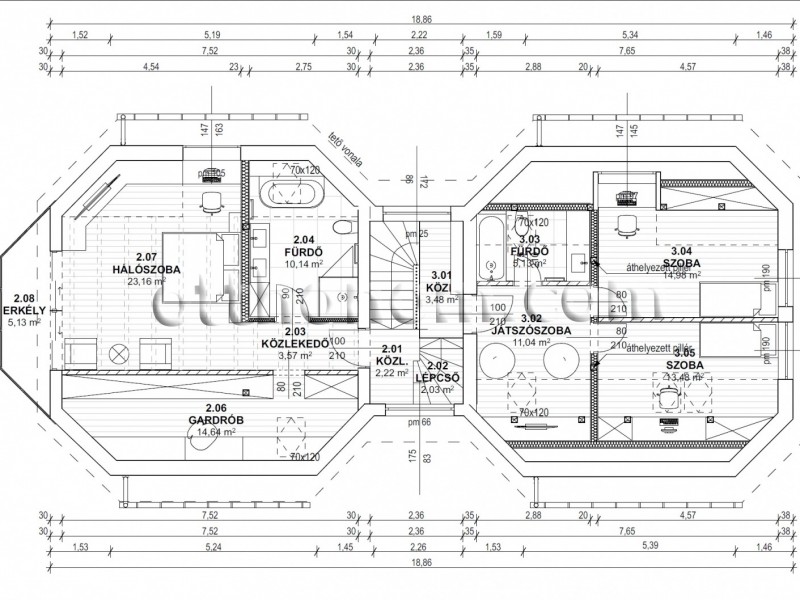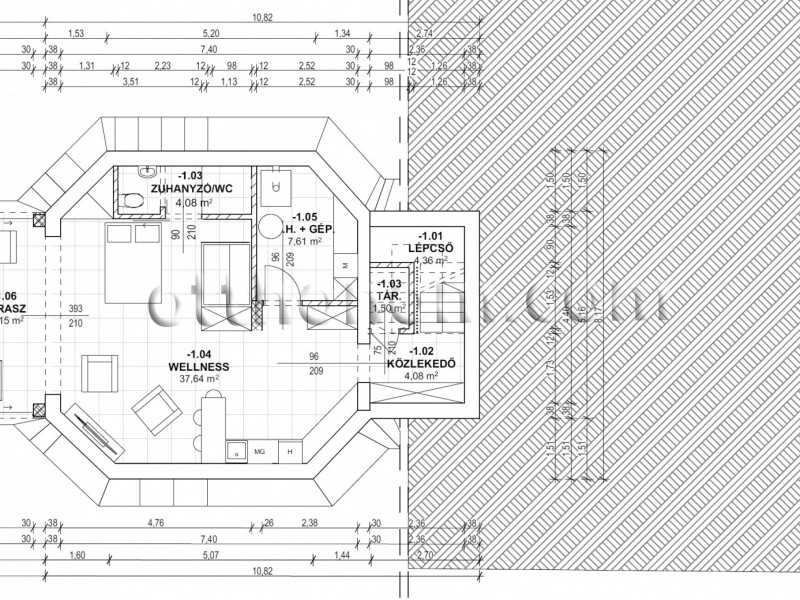Budapest II. kerület
Remetekertváros
PANORÁMA
Attributes
| Location | 1029 Budapest II. kerület (Remetekertváros) | Type of transaction | For sale |
| Type of property | House / Family house | Floor area | 274 m2 |
| Number of rooms | 6 | built in: | 1985 |
| available now | within less than 3 months | structure | brick-house |
| lot area | 958 m2 | condition | remodeled |
| comfort level | double-comfort | number of floors | 3 levels |
| heating | central heating | interior height | under three meters |
| toilet and bathroom | in bathroom and separate | balcony | yes |
| size of balcony | 5 m2 | terrace | 40 m2 |
| disabled-accessible | no | view | with panorama garden view street view |
| orientation | South | energy certificate | E (Átlagos energiahatékonyság) |
| Extras | alarm system fully equipped built-in kitchen open kitchen free of any burden terrace |
Description
Remetekertváros, a district of Budapest in the II. district in the area of the former Pesthidegkút village. The villa district was formed in the 1910s in a part of the Pesthidegkút area. Although the district is predominantly a garden city built-up area, there are also a few institutions in its area. These include three educational institutions, the Remetekertváros Primary School, the Pesthidegkút Waldorf School and the Hidegkút út nursery school, three health institutions, the Rehabilitation Psychiatry Department of the Szent János Hospital in Pesthidegkút, the Pesthidegkút ambulance station and the Hunyadi János utca medical clinic, as well as a post office.
Originally built in the early 1990s, but completely renovated and remodeled in 2022, the property with an eternal panorama can be an ideal choice for those looking for a high-quality lifestyle in the capital. The property was transformed with careful planning by the owner and with the help of a recognized interior designer. With the exception of the main walls, it was completely rebuilt, from the roof structure, through the partition walls delimiting the rooms to the facade walls. There are only a few minor works left, the completion of which is a matter of agreement.
Some parameters for a taste:
Plot:
- 958 sqm;
- step-terrace design;
- plenty of fruitful fruit trees;
- with a renovated, heated outdoor pool;
which provides perfect relaxation for the family.
Building:
- net useful floor area: 274 sqm;
- 3 floors; half-floor level shift;
- fantastic distribution;
- American kitchen living room with dining room, panoramic terrace + 7 rooms + 4 water blocks;
- master bedroom with panoramic balcony, large bathroom with window, huge wardrobe;
- 2-bedroom children's level, with its own bathroom with bathtub, separate community playroom;
- 1 bedroom guest section with bathroom with shower and huge wardrobe;
- basement level connected to the garden, originally designed as a wellness area, so the possibility of creating a sauna stand, even a hobby room or a small "summer kitchen" - bar" is prepared. Here you can also find the utility room (machine room, laundry room), shower, toilet and a 20 sqm covered terrace;
- full PANORAMA;
- new, modern roof structure;
- new rooftop Velux graphite-colored skylights with shades;
- new, 15 cm graphite facade thermal insulation and coloring;
- new, triple-layered Hofstadter graphite-colored thermal and sound insulating doors and windows;
- new, automatic, aluminum shutter with mosquito net, which can also be controlled by phone;
- new condensation heating system (Bosch boiler);
- new water and sewage network;
- new electricity network;
- a new modern alarm system connected to the security service, which can also be controlled by phone, and outdoor cameras were installed;
- smart home preparation is wired;
- floor heating in all rooms;
- air conditioning piping prepared for each location;
- premium hot and cold Italian coverings;
- Villeroy&Boch sanitary ware;
- design Hansgrohe faucets; wall-mounted ibox sprinkler and hand shower;
- premium, custom-made interior doors with hidden hinges;
- new, custom-made built-in and mechanized kitchen furniture (Bosch high-end appliances: dishwasher, oven, steamer, microwave, hotplate, hood, refrigerator);
- granite worktop built-in kitchen sink and water purification equipment;
- "speiz" with a separate window;
- safety, tempered glass railing in the stairwell;
There is a parking space for 2 cars in the yard, and parking for 3 more cars in front of the house.
We recommend it to lovers of quality and large spaces!
For details, call me!


